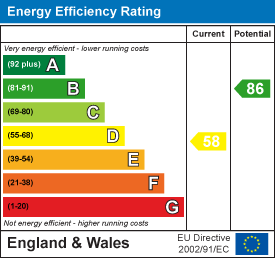Common Road, Langley
Key Features
- Mid-terrace family home
- Three bedrooms
- Living room
- Open plan dining room into kitchen
- Conservatory
- Refitted bathroom
- Private rear garden
- Garage and parking at the rear
- Overlooking a green at the front
Full property description
A three bedroom mid-terrace family home set back from the road over looking a green at the front with parking and garage at the rear. The property has been extended at the rear and comprises of a lounge, open plan kitchen through dining room, conservatory, upstairs refitted bathroom and a landscaped rear garden.
Entrance porch:
A brick build porch with a UPVC glass panelled door and windows over the front aspect, tile flooring and wooden front door into:
Entrance hall:
Stairs to first floor, door into:
Living room:
A bright room with a window over the front aspect, fireplace with granite effect and wood surround, wood effect flooring, radiator, TV and power points. Arch opening into:
Dining room:
A great size dining room with wood effect flooring, radiator, sliding doors to the conservatory and opening into:
Kitchen:
A fitted kitchen with a range of eye and base level white units with a complimentary work surface, integral double oven, five ring gas hob with extractor fan above, inset sink with drainer, space for freestanding appliances including fridge/ freezer, washing machine and slim line dishwasher, tile and granite effect splash backs, tile flooring, recessed cupboard, window and external UPVC glass panelled door leading to the rear garden.
Conservatory:
A timber framed conservatory with windows and double patio doors into the rear garden, wood effect flooring, lighting, power and TV points.
Stairs leading to first floor landing:
Loft access, storage cupboard housing the water cylinder, doors into:
Bedroom one:
A double bedroom with a window over the front aspect, double wardrobe with mirrored sliding doors and comprises of hanging and shelving space, radiator, TV and power points and ample space for freestanding furniture.
Bedroom two:
A second double bedroom with a window over the rear aspect, radiator, TV and power points and ample space for freestanding furniture.
Bedroom three:
A good size third bedroom with a window over the front aspect, radiator, power points and inbuilt shelving.
Bathroom:
A refitted bathroom comprising of a four piece white bathroom suite including a panel enclosed bath, corner shower cubicle, vanity wash hand basin with cupboards below and integrated low level W.C, chrome heated towel rail, two frosted windows over the rear aspect, partly tiled walls and vinyl flooring.
Rear garden:
a beautifully landscaped rear garden with a paved seating area directly behind the property, otherwise being mainly laid to lawn with established flowerbed boarders, timber fence enclosed with rear access to the parking and garage.
Garage:
A wider than average garage with an up and over door, window over the rear garden, lighting and power points.
Front of property:
A brick wall enclosed front garden with a range of established shrubs and bushes, otherwise being mainly paved and concreted with flowerbed borders.
General Information
Tenure: Freehold
Council Tax: C - £1649 PA
Legal note:
**Although these particulars are thought to be materially correct, their accuracy cannot be guaranteed and they do not form part of any contract.**

Get in touch
Download this property brochure
DOWNLOAD BROCHURETry our calculators
Mortgage Calculator
Stamp Duty Calculator
Similar Properties
-
Basford Way, Windsor
£425,000Sold STCWe have pleasure in bringing to the market this three bed family home located to the west of Windsor and conveniently located within walking distance of local schools,shops, amenities and transport links. The property comprises 3 bedrooms, a large open plan living/dining room, well equipped kitchen,...3 Bedrooms1 Bathroom1 Reception -
The Myrke, Datchet
£400,000For SaleOffered to the market with No Onward Chain is this three bedroom mid-terrace family home, located within a quiet and leafy cul-de-sac perfectly situated on the outskirts of Datchet Village and ideally close to all the amenities that Slough has to offer. The property comprising of a lounge through di...3 Bedrooms1 Bathroom1 Reception -
Trenchard Road, Holyport, Maidenhead
£475,000Sold STCWelcome to Trenchard Road, a charming property nestled in the idyllic village of Holyport, Maidenhead. This delightful house offers a unique opportunity to own a spacious 3-bedroom semi-detached home in a small cul de sac setting. Located Close to great amenities, Holyport Primary School and Holypor...3 Bedrooms1 Bathroom2 Receptions














