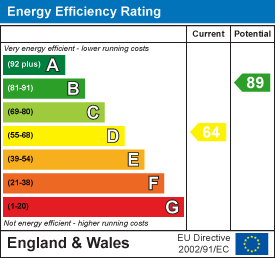Clewer Fields, Windsor
Key Features
Full property description
We have pleasure in bringing to the market a spacious, modern, 3 bed semi detached property in Windsor town centre with the added bonus of a single garage. The property comprises a large living room, well fitted kitchen, conservatory /diner opening on to the back garden, with patio area, 3 bedrooms, family shower room as well as a cloakroom. Situated close to local amenities, schools, catchment areas and of course Windsor Castle, The River Thames and The Long walk as well as within walking distance of two train stations with links to Paddington and Waterloo and road transport links.
FOR VIEWINGS PLEASE CALL 01753 621234.
Front of Property
With picket fence surrounding garden, rear access side gate and paved steps to front door.
Entrance/Porch/Cloakroom
Through composite door to porch with cloakroom with low level wc and wash hand basin and further partially glazed door to living room
Living Room
With front aspect UPVC double glazed window , laminate oak flooring, feature fireplace with coal/log burner, staircase to first floor, radiator, tv and power points.
Kitchen
With a range of eye and base level units with complementary work surface, partially tiled walls/splashback, built in double oven, gas hob with overhead extractor fan, integrated dosh washer, rear aspect UPVC double glazed window overlooking conservatory, space for freestanding washing machine, downlights, tiled floor and power points.
Diner/conservatory
Rear aspect dwarf wall conservatory with French doors leading to the back garden, tiled floor, a range of base level storage units, highlight windows on side aspect wall, tv and power points.
Bedroom 1
Rear aspect UPVC double glazed window, fitted carpet, radiator, power points and space for freestanding bedroom furniture.
Bedroom 2
Front aspect UPVC double glazed window, wall to wall carpet, radiator and power points.
Bedroom 3
Rear aspect UPVC double glazed window, radiator, fitted carpet, power points. (Currently sued as a study/office).
Shower Room
With front aspect UPVC frosted double glazed window, glass enclosed shower cubicle, tiled floor, low level wc, pedestal wash hand basin and heated towel rail.
Rear Garden
With paving slab patio area adjacent to the property, fully secluded and enclosed with a rear access gate.
Garage
Large garage in separate block with powered roller door and power points.
General Information
Council Tax Zone 'D'
Legal Note
***Although these particulars are thought to be materially correct their accuracy cannot be guaranteed and they do not form part of any contract***.

Download this property brochure
DOWNLOAD BROCHURETry our calculators
Mortgage Calculator
Stamp Duty Calculator
Similar Properties
-
Manor Road, Windsor
£665,000For SaleWelcome to Manor Road, Windsor - a charming location for this spacious 3-bedroom house with 3 reception rooms and 3 bathrooms. This property boasts a large extension, including a loft room, providing ample living space for you and your family.As you step inside, you'll be greeted by the warm and inv...3 Bedrooms3 Bathrooms3 Receptions -
Frymley View, Windsor
£625,000Sold STC**NO ONWARD CHAIN** ** GENEROUSLY SIZED GARDEN** ** BEEN MAINTAINED THROUGHOUT THE CURRENT OWNERSHIP**SOUGHT AFTER AND RARELY AVAILABLE DETACHED BUNGALOWLocated in Frymley View to the West of Windsor with 3 bedrooms, living/dining room, kitchen, shower room with adjacent WC, double garage and large ...3 Bedrooms1 Bathroom1 Reception -
Clifton Rise, Windsor
£599,950For SaleWelcome to Clifton Rise, Windsor - a charming location that could be the setting for your new home! New to the market WITH NO CHAIN, this delightful family house is situated in a highly sought after road, in the catchment areas for excellent primary and secondary Windsor schools, close to local shop...3 Bedrooms2 Bathrooms2 Receptions












