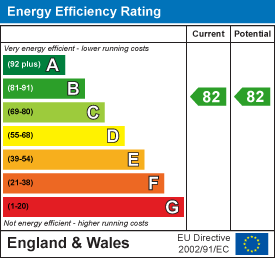Helston Lane, Windsor
Key Features
- Private access to property
- Quiet Fenced terrace with Non-Slip Paving
- Bespoke Garden Shed
- Inclusive of the purchase is Underground Allocated Parking with Storage Unit - valued approx. £30,000
- Parking Space Next to Lift
- Visitors Parking Adjacent To The Property
- South Facing Apartment
Full property description
Horler and Associates are delighted to be offering this 2 bed ground floor apartment for sale in the prestigious retirement village of Castle View. This property offers 2 generous sized double bedrooms one with ensuite shower room as well as regular bathroom; bespoke kitchen with adjacent open plan sitting and dining, a private parking space area as well as your very own private wrap around patio, The property is within walking distance of Windsor Town Centre and local amenities.
For viewings, please call 01753 621234
Entrance/Hallway
Through internal wooden front door to entrance hallway which includes a double cupboard housing the utility and including an integrated washing machine and tumble drier and storage for everyday household items with a further adjacent storage cupboard, underfloor heating, and doors opening to bedroom 1 with ensuite shower, bedroom 2 and bathroom.
Kitchen/Dining/Sitting Room
A glazed door leads to the open plan kitchen, dining, sitting room with a beautifully fitted kitchen with eye and base level units and complementary quartz work surface with integrated appliances including a double oven with 'slide and hide' oven door, fridge, freezer and dish washer, power points and tiled floor. The living area has triple glazed rear and side aspect floor to ceiling windows, underfloor heating as well as a door leading to your very own patio, a feature electric fireplace with stone surround, wall to wall carpet, mid level power points and ample space for dining table and chairs.
Bedroom 1 + Ensuite
Side aspect UPVC double glazed windows, sufficient space for a king size bed, with well positioned power sockets, underfloor heating, two fitted wardrobes with lighting and an ensuite shower room with specification including a double shower tray with glass screen, a higher than normal level wc and pedestal wash hand basin.
Bedroom 2
A well positioned double bedroom with side aspect UPVC double glazed window, underfloor heating and fitted wardrobe.
Bathroom
With a panel enclosed bath with shower head attachment, wash hand basing with hot and cold taps mounted on a vanity storage unit, low level WC, large wall mounted vanity storage units with mirrored doors. and underfloor heating.
Patio
Large wrap around timber fenced patio, gate, bespoke garden shed and special non slip tiles.
Car Parking
The Castle View Basement Car Park is safe and secure. There is a lift with easy access to your apartment. Security is paramount and the car park will be monitored by CCTV at all times as well as a security barrier for access. One allocated parking space is included within the purchase of the property and is located next to the lift. Outside Visitors' car parking is available at Ground Level and is close to the apartment through the outside, private entrance.
Basement Storage
The apartment also comes with one secured storage unit beside the parking space.
Communal Facilities
The tastefully furnished communal area which includes a fully stocked bar; on-site restaurant which caters for lunch and special themed dinners; Village library; specially designed formal dining room to celebrate special occasions with state of the art media system; Sky Rooftop Lounge with 360 degree outside terrace and bar for those summer days and evenings with the backdrop of Windsor Castle.
General Information
Council Tax Band 'E'
Service Charge £8996.50
Castle View is acting as an agent on behalf of the previous owner.
Deferred community fee applies.
Legal Note
**Although these particulars are thought to be materially correct, their accuracy cannot be guaranteed and they do not form part of any contract**.

Download this property brochure
DOWNLOAD BROCHURETry our calculators
Mortgage Calculator
Stamp Duty Calculator
Similar Properties
-
The Myrke, Datchet
£550,000For SaleWe are delighted to bring to the market this pair of BRAND NEW BUILD semi-detached homes that have been very tastefully finished to a high specification throughout. The property externally boasts having ample off road parking for four cars and a West facing rear garden and internally comprises of a ...2 Bedrooms2 Bathrooms2 Receptions -
Hayse Hill, Windsor
£495,000For SaleNestled in the charming Hayse Hill area of Windsor, this delightful 2-bedroom semi-detached bungalow is a rare gem waiting to be discovered. Boasting two spacious double bedrooms, this property offers ample space for comfortable living. The extension to the rear creates a large dining/living room, p...2 Bedrooms1 Bathroom1 Reception -
Holyport Road, Maidenhead
£475,000Sold STCBought to the market a stunning two bedroom ground floor apartment with doors leading out to its own sunny terrace. This executive apartment is incredibly spacious and benefits from light and airy accommodation including a lounge/dining room with patio doors leading out to a private garden. Accommod...2 Bedrooms2 Bathrooms1 Reception
















