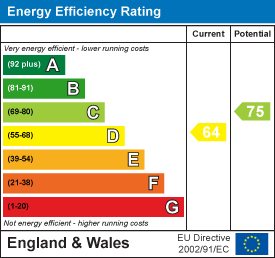Addington Close, Windsor
This delightful proper...
Key Features
Full property description
Welcome to Addington Close, Windsor - a charming and spacious four-bedroom detached house with no onward chain, offering a wonderful opportunity for a new homeowner.
This delightful property boasts three reception rooms, perfect for entertaining guests or simply relaxing with the family. With two bathrooms, there will be no more morning queues, ensuring a stress-free start to your day.
Situated at the end of a cul-de-sac, this home offers a peaceful retreat with a very secluded rear garden, providing a private oasis for outdoor activities or quiet relaxation. The property has been recently redecorated throughout, giving it a fresh and modern feel.
One of the highlights of this house is the conservatory, flooding the living spaces with natural light and creating a bright and airy atmosphere. The potential to extend, subject to planning permission, opens up exciting possibilities for customising the property to suit your needs - plans are available to view for inspiration.
Located in a catchment area for fantastic local schools, this home is ideal for families looking to provide their children with a top-quality education. Don't miss out on the chance to make Addington Close your new address and enjoy the best of Windsor living in this wonderful detached property.
Entrance/Hallway
Through partially glazed front door to hallway with entry to living/dining room, kitchen, washroom, study, under-stair storage and stairs to first floor with front aspect double glazed windows.
Living/Dining Room
With front aspect bay UPVC double glazed window and bifold doors to conservatory; open plan living/dining area with tv and power points, fitted carpet and vertical radiators.
Conservatory
With dwarf walls and double doors leading to the spectacular rear garden, laminate flooring, partially frosted glass ceiling and power points.
Kitchen
With rear aspect UPVC double glazed window, a range of eye and base level units with complementary work surface, integrated oven, microwave, gas hob with overhead extractor fan, washing machine, breakfast bar, mid level power points and laminate flooring with an exterior door leading to the side of the property.
Washroom
With frosted UPVC double glazed window, low level wc and pedestal wash hand basin.
Office
With front aspect UPVC double glazed window and power points.
Bedroom 1 with Ensuite
With side aspect UPVC double glazed windows, fitted wardrobes/storage and vanity unit, fitted carpet, power points and ensuite shower room with side aspect frosted double glazed window, glass shower cubicle, pedestal wash hand basin and low level wc.
Bedroom 2
With side aspect UPVC double glazed window, fitted wardrobe/storage, radiator, wall to wall carpet and power points.
Bedroom 3
With front aspect UPVC double glazed window, fitted carpet, radiator and power points.
Bedroom 4
Front aspect UPVC double glazed window, fitted carpet and power points.
Family Bathroom
With rear aspect frosted UPVC double glazed window, fitted bath, low level wc, pedestal wash hand basin, tiled walls and laminate flooring.
Garage
Adjacent to the property and with an up and over main garage door and side door leading to the back garden.
Rear of Property
A landscaped rear garden with large patio area adjacent to the property (ideal for those long summer evenings and al fresco dining) with summer house, borders with mature trees and shrubs and total seclusion.
Front of Property
A brick and concrete paved driveway with access to the garage and off road parking for a number of vehicles, a small lawn and adjacent flowerbeds.
General Information
Council Tax Band 'F'
Legal Note
***Although these particulars are thought to be materially correct their accuracy cannot be guaranteed and they do not form part of any contract***

Get in touch
Download this property brochure
DOWNLOAD BROCHURETry our calculators
Mortgage Calculator
Stamp Duty Calculator
Similar Properties
-
Wolf Lane, Windsor
£725,000For SaleNestled in the charming area of Wolf Lane, Windsor, this impressive detached family home is now available on the market with no onward chain. Set in an elevated position, the property boasts four generously sized bedrooms, making it an ideal choice for families seeking comfort and space.4 Bedrooms3 Bathrooms2 Receptions -
Keepers Farm Close, Windsor
£699,950Sold STCNestled in the serene cul de sac of Keepers Farm Close, Windsor, lies a charming semi-detached family home which benefits from being largely extended to provide a separate Annexe or additional living accommodation. The property boasts a larger than average rear garden with a sunny West facing aspect...4 Bedrooms2 Bathrooms2 Receptions -
The Drive, Wraysbury
£685,000For SaleOffered to the market with No Onward Chain is this well presented four bedroom detached bungalow located within a private road in this desirable village, boasting an 80ft rear garden, ample off road parking and potential to extend S.T.P.P. The property has been tastefully renovated by the current ow...4 Bedrooms1 Bathroom1 Reception















