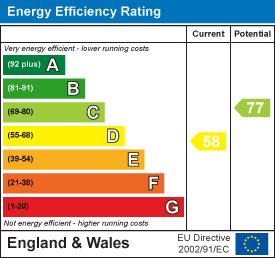Arthur Road, Windsor
Key Features
Full property description
We are pleased to bring this end of terrace 3 bed family home to the market, located on Arthur Road in the prestigious town of Windsor. This property offers a wonderful opportunity to own this house in a prime location.
Arthur Road is known for its convenient access to local amenities, making it an ideal place to call home. The house itself exudes character and charm with a number of original features,
With its close proximity to Windsor Castle, the Long Walk, and the River Thames, this house offers a lifestyle like no other. Whether you enjoy exploring historic landmarks, taking leisurely strolls, or dining at quaint cafes, this location has something for everyone.
Contact us today to arrange a viewing and experience the magic of Arthur Road for yourself.
Telephone: 01753621234.
Entrance.
Through front aspect partially glazed UPVC front door leading into hallway, staircase and living room, radiators and laminate wooden flooring.
Living room.
Front aspect bay style UPVC double glazed windows, laminate wooden flooring, powerpoints and space for freestanding furniture with access to dining room.
Dining room
With rear aspect UPVC double glazed windows, wooden laminate flooring, tv, power points, radiators, under stair storage, space for freestanding furniture and access to kitchen and hallway.
Kitchen.
With side aspect UPVC double glazed windows, a range of eye and base level units with complementary worktop, space for oven with extractor fan above, stainless steel inset sink and space for other freestanding appliances, partially tiled wall splash back, power points, tiled floors and access to downstairs bathroom.
Bathroom.
Rear aspect frosted UPVC double glazed windows, low level WC, panel enclosed bath with shower head attachment, wash hand basin with tiled walls and flooring.
Staircase/ hallway.
Leading to the first floor with a split staircase to bedroom, 1,2 and 3.
Bedroom 1.
Front aspect UPVC double glazed windows, double room, powerpoints, radiator, space for freestanding furniture and wooden laminate flooring.
Bedroom 2.
Side aspect UPVC double glazed windows, double bedroom, wooden laminate flooring, powerpoints, radiators and space for furniture.
Bedroom 3.
Rear aspect UPVC double glazed windows, double room, powerpoints, radiators space for freestanding furniture and laminate wooden flooring.
Lean to.
Clear perspex roof, paved floor, stainless steel insert skin with drainer, eye and base level storage units and door leading to garden.
Garden.
Tall wooden fence for privacy, paved patio area leading to brick walkway and grass area either side.
General Information
Council Tax Band 'D'
Legal note.
**Although these particulars are thought to be materially correct, their accuracy cannot be guaranteed and they do not form part of any contracts**.

Download this property brochure
DOWNLOAD BROCHURETry our calculators
Mortgage Calculator
Stamp Duty Calculator
Similar Properties
-
Hag Hill Rise, Taplow, Maidenhead
£550,000Sold STCA delightful three-bedroom semi-detached house situated in a peaceful cul-de-sac near Lent Rise School, this property offers the perfect blend of comfort and convenience for a growing family.3 Bedrooms1 Bathroom2 Receptions -
Stonebridge Field, Eton
£550,000Sold STCOffered to the market with No Onward Chain is this delightful and well presented three bedroom family home, situated in Eton close to local amenities, schools and transport links. The property boasts having potential to extend into the garage and to the rear S.T.P.P, a lovely sized low maintenance g...3 Bedrooms2 Bathrooms2 Receptions -
Stuart Way, Windsor
£580,000Sold STCA great opportunity to purchase this well presented three bedroom semi detached home with the ability to extend if required SSTP. The property currently offers, a living room, a newly fitted open plan kitchen dining room with doors leading to the gardens. A shower room, double garage/workshop, a sec...3 Bedrooms2 Bathrooms2 Receptions













