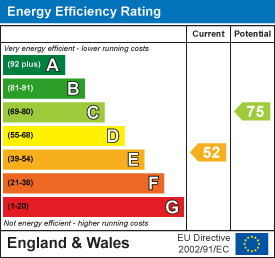Bridgeman Drive, Windsor
Key Features
Full property description
We are pleased to bring to the market this exceptional split level apartment located on the first and second floors of this period building in a sought after location being close to local shops and amenities, transport links and within walking distance of Windsor town centre. The property comprises an open plan living/dining area, well fitted kitchen, two bedrooms, one with ensuite bathroom, a further shower room, on the mezzanine level is the other bedroom with oak beams, velux windows and storage.
The property is entered through electric gates to a gravel driveway and communal gardens maintained to a high standard.
Please call 01753 621234 for viewings.
Entrance/Hallway
Entry through imposing main entrance with stairs to first floor and double doors leading to bright and open plan hallway with wood flooring, leading to living room area, doors to kitchen, bedroom 2 and shower room and staircase to second level with under stair storage.
Living Room
With rear and side aspect period leaded windows, oak wood flooring throughout, open plan with space for freestanding lounge and dining furniture, low level power points.
Kitchen
With front aspect leaded windows, a range of eye and base level wooden units with complementary work surface, built in single oven with induction hob and overhead extractor fan, integrated appliances (washing machine/fridge/freezer), power points, splash back and oak wood flooring.
Shower room
Built in shower cubicle with tiled walls and glass door, pedestal wash hand basin with vanity mirror above, low level wc,, heated towel rail, extractor fan and tiled flooring.
Bedroom 2/Ensuite
With dual side and rear aspect UPVC double glazed windows, fitted carpet and raised power points. Ensuite bathroom with fitted bath, overhead shower and glass screen, pedestal wash hand basin, low level wc,, heated towel rail, tiled walls and floor.
Bedroom 1
At the top of staircase mezzanine type bedroom with velux windows, fitted carpet, wooden beams and additional storage.
Outside of Property
Well manicured and communal gardens with ample parking and gated.
General Information
Council Tax Band 'E'
Tenure leasehold
Annual Ground Rent: £75
Annual Service Charge: £6300
Legal Note
**Although these particulars are thought to be materially correct their accuracy cannot be guaranteed and they do not form part of any contract**.

Download this property brochure
DOWNLOAD BROCHURETry our calculators
Mortgage Calculator
Stamp Duty Calculator
Similar Properties
-
Montpellier Court, St. Leonards Road, Windsor
£335,000For SaleA well presented two bedroom maisonette ideally situated in the heart of Windsor. The property comprises of a lounge , kitchen, two good size bedrooms and family bathroom. The property benefits from allocated parking for one car, well kept grounds, great location and close to amenities. NO ONWARD C...2 Bedrooms1 Bathroom1 Reception -
St. Leonards Road, Windsor
£339,950Sold STCIn the very heart of the charming town of Windsor, this beautifully modernised ground floor apartment offers a delightful living experience. Spanning an almost impressive 700 square feet, the property features two spacious double bedrooms, making it ideal for couples, small families, or those seekin...2 Bedrooms2 Bathrooms1 Reception -
Thames Mead, Windsor
£325,000Sold STCA two bed ground floor period apartment benefitting from a light and airy lounge with sash windows, a working fireplace, modern kitchen/breakfast room and fitted bathroom. The apartment is well presented throughout and boasts original features as well as high ceilings throughout. With extensive and ...2 Bedrooms1 Bathroom1 Reception

















