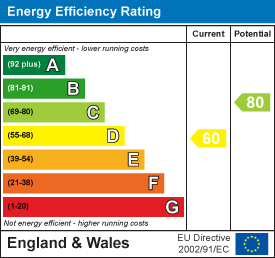Clifton Rise, Windsor
Key Features
Full property description
Offered to the market is a wonderfully sized three/four bedroom semi detached home in the heart of West Windsor. The property boasts great sized bedrooms, multiple reception rooms and a substantial garden offering heaps of potential (STP).
The property also offers walking distance to some of the areas best schooling, local amenities and transport links offering unrivaled connectivity.
Call us today on 01753 62.12354 to book your viewing!!
Front of entrance.
On road parking with mostly laid lawn with pathway leading to the property.
Entrance.
Entrance though partially UPVC double glazed door, leading into the hallway.
Entrance hallway.
With stairs rising to the first floor , under stair storage
Study 1.
Front aspect UPVC double glazed windows, with power points, space for freestanding furniture and tiled floors.
Living room.
A large sitting room area with front and side aspect UPVC double glazed windows, tv, powerpoints, fitted carpet and electric fireplace with mantal surrounding.
Shower room.
Walk in shower, low level WC, wash basin vanity unit and hand towel dryer.
Kitchen.
Side aspect UPVC double glazed window, a good size kitchen with a breakfast bar, a range of eye and base level units with complimentary work surface, gas hob with extractor fan above and built in oven, stainless steel sink basin and with a rear door giving you access yo the back of the property/ garden.
First floor landing.
With door leading into all rooms and side aspect UPVC double glazed windows.
Bedroom 1.
Double bedroom overlooking the front of the property, space for free standing furniture, fitted carpet, power points, tv and radiators.
Bedroom 2.
Side aspect UPVC double glazed windows, double bedroom, space for free standing furniture, built in wardrobe space, powerpoints and radiators.
Bedroom 3.
Front aspect UPVC double glazed windows, double bedroom, fitted carpet, radiatora and powerpoints.
Bathroom.
Side aspect frosted UPVC double glazed windows, with tiled walls, low level WC, wash basin vanity and walk in shower,
Garden.
A good sized long rear garden, stone and paved patio area otherwise mainly laid lawn, wooden fencing along the property for privacy, a outhouse as well for storage.
Legal note.
**Although these particulars are thought to be materially correct be guaranteed and they do not form part of any contract.**

Get in touch
Download this property brochure
DOWNLOAD BROCHURETry our calculators
Mortgage Calculator
Stamp Duty Calculator
Similar Properties
-
Wolf Lane, Windsor
£699,950For SaleWelcome to this charming 4-bedroom detached family home located on Wolf Lane in Windsor. Situated in the sought-after area of Wolf Lane to the west of Windsor, this property offers a perfect blend of comfort and convenience.4 Bedrooms2 Bathrooms1 Reception -
Clifton Rise, Windsor
£675,000Sold STCAn extended four bedroom semi-detached property situated on the popular Laing estate development. The property has had a newly fitted kitchen, bathrooms and a further reception room to the rear of the property offering spacious living accommodation. Upstairs offers the master bedroom with dressing r...4 Bedrooms2 Bathrooms2 Receptions -
The Drive, Wraysbury
£685,000For SaleOffered to the market with No Onward Chain is this well presented four bedroom detached bungalow located within a private road in this desirable village, boasting an 80ft rear garden, ample off road parking and potential to extend S.T.P.P. The property has been tastefully renovated by the current ow...4 Bedrooms1 Bathroom1 Reception


















