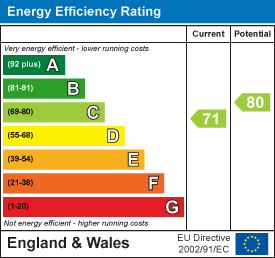Clifton Rise, Windsor
Key Features
Full property description
An extended four bedroom semi-detached property situated on the popular Laing estate development. The property has had a newly fitted kitchen, bathrooms and a further reception room to the rear of the property offering spacious living accommodation. Upstairs offers the master bedroom with dressing room and en-suite, three further bedrooms and family bathroom. Private garden, garage and driveway parking. Viewings highly recommended ***NO ONWARD CHAIN***
An extended four bedroom semi-detached property situated on the popular Laing estate development. The property has had a newly fitted kitchen, bathrooms and a further reception room to the rear of the property offering spacious living accommodation. Upstairs offers the master bedroom with dressing room and en-suite, three further bedrooms and family bathroom. Private garden, garage and driveway parking. Viewings highly recommended.
Front of Property
With off road parking for two cars, otherwise being mainly laid to lawn with a few maturing shrubs and an up and over garage door.
Entrance
Entrance through solid wooden front door into porch where you have another UPVC front door leading into entrance hallway.
Entrance Hallway
With stairs rising to the first floor, under stairs storage and doors leading to the lounge / diner.
Lounge / Diner
A large sitting / dining room with a double glazed window overlooking the front of the property, radiator and power points. With a separate door leading to the utility room and a double bi-folding doors opening up to the family room.
Family Room
A bright and airy open plan family room / kitchen with double patio doors leading out to the rear garden, vertical radiators, spotlights and a skylight. Leading into the kitchen.
Kitchen
A good size kitchen / breakfast room with a gloss white kitchen suite comprising a range of eye and base level units, complementary roll edge worktop, an integrated 5 ring gas hob with extractor above, build in oven / grill, integrated dish washer and a stainless steel sink basin with drainer. The room is finished with a wooden breakfast bar and window overlooking the rear garden. Door leading to utility room.
Study
From the family room through a sliding door into the study.
Utility Room
With a range of eye level units, stainless steel sink, space and plumbing for washing machine. Doors leading to the side of the property, storage cupboard and to downstairs W.C.
First Floor Landing
With doors leading to all first floor rooms, loft access and storage cupboard.
Bedroom One
A good sized double bedroom with a window overlooking the front of the property. With a door leading to dressing room and then leading through to en-suite.
Ensuite
With a low level W.C, vanity wash hand basin, and shower cubicle. Being fully tiled with extractor fan and frosted glass window overlooking the rear of the property.
Bedroom Two
A good size double bedroom with window overlooking the front of the property, a range of fitted wardrobes, power points and radiator.
Bedroom Three
A good size double bedroom with window overlooking the rear of the property, a range of fitted wardrobes, power points and radiator.
Bedroom Four
A single bedroom with a window overlooking the front of the property, power points and radiator.
Family Bathroom
A white bathroom suite with fully tiled walls and floor comprising of a low level W.C, vanity wash hand basin, a panel enclosed bath with mixer taps and shower attachment above, shower screen and two frosted glass windows overlooking the rear garden.
Garden
A good size long rear garden a paved patio area directly behind the property otherwise mainly laid to lawn with well established bush and shrub borders and being partly timber fence enclosed. There is a pathway leading down the side of the property with a door leading to the garage and separate door leading to the utility room.
Legal note
**Although these particulars are thought to be materially correct, their accuracy cannot be guaranteed and they do not form part of any contract.**

Get in touch
Download this property brochure
DOWNLOAD BROCHURETry our calculators
Mortgage Calculator
Stamp Duty Calculator
Similar Properties
-
Albany Road, Old Windsor, Windsor
£745,000Sold STC**NO ONWARD CHAIN**Situated in the charming locale of Albany Road, Old Windsor, this delightful semi-detached house offers a perfect blend of comfort and convenience. With four spacious bedrooms and three well-appointed bathrooms, this property is ideal for families seeking a welcoming home in a des...4 Bedrooms3 Bathrooms2 Receptions -
Wolf Lane, Windsor
£699,950For SaleWelcome to this charming 4-bedroom detached family home located on Wolf Lane in Windsor. Situated in the sought-after area of Wolf Lane to the west of Windsor, this property offers a perfect blend of comfort and convenience.4 Bedrooms2 Bathrooms1 Reception -
Clifton Rise, Windsor
£625,000Sold STCOffered to the market is a wonderfully sized three/four bedroom semi detached home in the heart of West Windsor. The property boasts great sized bedrooms, multiple reception rooms and a substantial garden offering heaps of potential (STP). The property also offers walking distance to some of the are...4 Bedrooms2 Bathrooms2 Receptions

















