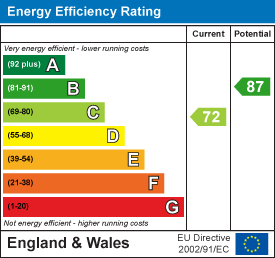East Crescent, Windsor
Key Features
Full property description
Brought to the market is this mid terrace house located to the west of Windsor and close to local amenities, schools and transport links. The property boasts two reception rooms, 2 good sized bedrooms, washroom and family bathroom and to the rear a secluded garden laid mostly to lawn with a patio and wooden shed, side access from the driveway and off street parking at the front of the property for 2 vehicles.
Call today on 01753 621234 for immediate viewings.
Entrance.
Through the partially glazed front door to porch with built in storage, entry to living room and staircase to first floor.
Family room/ living room.
Front aspect UPVC double glazed windows, wooden flooring, radiator, tv and power points.
Kitchen/ dining room.
With a range of eye and base level units, electric hob with built in extractor fan, space for a free standing fridge freezer, laminate flooring, leading on to the dining room with Velux windows, power points, space for freestanding furniture, , and rear aspect UPVC double glazed bifold doors.
Utility room.
With built in storage space, insert sink, space for free standing washing machine or dryer and power points.
Washroom
Low level WC with wash hand basin.
Bedroom 1.
Front aspect UPVC double glazed windows, radiator and space for freestanding bedroom furniture.
Bedroom 2.
Rear aspect UPCV double glazed windows with radiator, power points and space for freestanding bedroom furniture.
Family bathroom.
Rear aspect frosted UPCV double glazed windows, fitted bath, low level WC, wash hand basin with open storage underneath, fully tiled floor and partially tiled walls.
Garden.
With a paved patio adjacent to the property, a secluded garden with wooden fence surround, laid mostly to lawn and timber shed to the rear.
Front of property.
Paved drive way with off street parking for 2 vehicles.
General Information
Council Tax Band 'C'
Legal note.
**Although these particulars are thought to be materially correct, their accuracy cannot be guaranteed and they do not form part of any contract**.

Get in touch
Download this property brochure
DOWNLOAD BROCHURETry our calculators
Mortgage Calculator
Stamp Duty Calculator
Similar Properties
-
Parsons Road, Langley
£425,000For SaleAn immaculately presented two DOUBLE bedroom end-terrace home boasting a South-East facing rear garden, allocated parking and garage, being ideally located within a quiet residential cul-de-sac within the leafy outskirts of Langley Village. The property comprises of a living through dining room, kit...2 Bedrooms1 Bathroom1 Reception -
The Myrke, Datchet
£550,000For SaleWe are delighted to bring to the market this pair of BRAND NEW BUILD semi-detached homes that have been very tastefully finished to a high specification throughout. The property externally boasts having ample off road parking for four cars and a West facing rear garden and internally comprises of a ...2 Bedrooms2 Bathrooms2 Receptions -
Helston Lane, Windsor
£550,000For SaleHorler and Associates are delighted to be offering this 2 bed ground floor apartment for sale in the prestigious retirement village of Castle View. This property offers 2 generous sized double bedrooms one with ensuite shower room as well as regular bathroom; bespoke kitchen with adjacent open plan...2 Bedrooms2 Bathrooms1 Reception
















