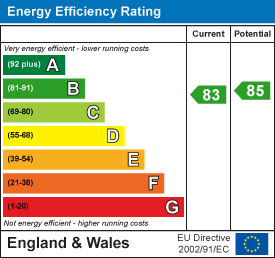Kerswell Close, Slough
Key Features
Full property description
Offered to the market is a truly beautifully maintained and presented three bedroom end of terrace home located in the ever popular location of Kerswell Close. The property offers off street parking with two allocated car park spaces, open plan living and dining room, modern kitchen, downstairs WC, three spacious bedrooms and a lovely sized garden to the rear. The property also has the before of extending the home (STPP)
The property is conveniently located within walking distance to local shops, schools such as Burnham Grammar school, Lynch Hill Primary and Claycots Primary and commuter links in to London via the M4 & M40 and great train links into London via the Elizabeth Line.
Entrance:
Enter through a partially double glazed composite front door to which leads into:
Hallway:
With access to downstairs WC, staircase leading to first floor, open plan living/dining and kitchen and wall mounted radiator
Downstairs WC:
with a front aspect UPVC frosted double glazed window, wall mounted wash hand basin situation on a pedestal, wall mounted radiator and low level WC
Living/dining room:
With rear aspect UPVC double glazed window and patio door leading to the garden, multiple full sized storage units, wall mounted radiators, feature lighting above dining section, a variety of low level power points and TV points and access into:
Kitchen:
With a front access UPVC double glazed window located above inset kitchen sink with complementary drainage board, hot and cold mixer tap, integrated appliances such as dishwasher, washing machine, fridge freezer, mid level oven, microwave, gas hob with extractor fan above, a variety of base and eye level storage units and mid ;level power points.
Bedroom One:
With a front aspect UPVC double glazed window, wall mounted radiator, integrated wardrobe with sliding mirror doors and low level power points.
Bedroom Two:
With dual side and rear aspect UPVC double glazed window, wall mounted radiator and low level power points.
Bedroom Three:
With rear aspect UPVC double glazed window, wall mounted radiator and low level power points.
Bathroom:
With a front aspect UPVC double glazed frosted window, wash hand basin with hot and cold mixer tap, panel enclosed bath with shower unit above, low level WC and vanity mirror
Garden:
With a mostly laid lawn and patio seating area, flower bed and shrubs to the rear of the garden to which is all enclosed via timber fence and a brick wall.
Legal Note:
**Although these particulars are thought to be materially correct, their accuracy cannot be guaranteed and they do not form part of any contract.**

Download this property brochure
DOWNLOAD BROCHURETry our calculators
Mortgage Calculator
Stamp Duty Calculator
Similar Properties
-
Windermere Close, Egham
£425,000Sold STCA three bedroom family home situated In Egham being close to local amenities, schools and transport links. This end of terrace corner property comprises 3 double bedrooms, an open plan living/kitchen area, family bathroom upstairs, washroom downstairs and a private and secluded garden.For viewings,...3 Bedrooms1 Bathroom1 Reception -
Birchington Road, Windsor
£399,950For SaleSituated on Birchington Road in the charming town of Windsor, this splendid top-floor apartment offers a delightful living experience. Boasting three generously sized double bedrooms, this property is perfect for families or those seeking extra space. The apartment features a large living and dining...3 Bedrooms1 Bathroom1 Reception -
Foster Avenue, Windsor
£425,000Sold STCNestled in the charming area of Foster Avenue, Windsor, this delightful three double bedroom family home is now available to the market with no onward chain. Positioned on an elevated plot, the property boasts a spacious living room that provides a warm and inviting atmosphere, perfect for family ga...3 Bedrooms2 Bathrooms1 Reception
















