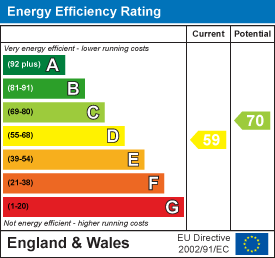Peascod Street, Windsor
Key Features
Full property description
With an impressive granite shop front facade we have pleasuring in bringing to the market a commercial/residential property including a 2 bedroom apartment situated in the heart of Windsor Town Centre comprising a downstairs showroom, kitchen and washrooms with rear access to your own secluded courtyard and staircase to apartment set over a further two floors with a sitting room, kitchen and bathroom on the first floor and two double bedrooms on the top floor.
For viewings please call 01753 621234 today.
Entrance
A shop front marble facade with display windows on either side and toughened glass door leading to the interior.
Commecial Unit
With built in display cases on either side and rear of the room, double radiator and doorway to kitchen.
Kitchen
With a number of eye and base level units and kitchen sink, space for freestanding kitchen appliances, laminate flooring, doorway to washrooms, rear aspect windows and wooden door leading to courtyard.
2 x Cloakrooms
2 washrooms with low level wcs.
Courtyard
Fully enclosed courtyard with outside staircase leading to first floor apartment
Reception Room
With front aspect UPVC double glazed window overlooking Peascod Street, double radiator and power points.
Kitchen
With a number of eye and base level units and space for freestanding kitchen appliances.
Bathroom
With rear aspect double glazed window, fitted bath, wash hand basin and low level wc.
Bedroom 1
Front aspect UPVC double glazed window, power points, feature period fireplace.
Bedroom 2
Rear aspect UPVC double glazed window, fitted wardrobe, power points and feature period fireplace.
General Information
Legal Note
**Although these particulars are thought to be materially correct their accuracy cannot be guaranteed ad they do not form part of any contract**.

Get in touch
Download this property brochure
DOWNLOAD BROCHURETry our calculators
Mortgage Calculator
Stamp Duty Calculator
Similar Properties
-
The Myrke, Datchet
£525,000For SaleWe are delighted to bring to the market this pair of BRAND NEW BUILD semi-detached homes that have been very tastefully finished to a high specification throughout. The property externally boasts having ample off road parking for four cars and a West facing rear garden and internally comprises of a ...2 Bedrooms2 Bathrooms2 Receptions -
Willows Riverside Park, Windsor
£475,000For Sale** NO ONWARD CHAIN**Offered to the market is a one of a kind, beautifully maintained unit sited on the tranquil park of Willows Riverside. The property offers two double rooms with the principle room offering a walk in wardrobe and a spacious ensuite, a spacious living room with bifold doors over wi...2 Bedrooms2 Bathrooms2 Receptions -
Helston Lane, Windsor
£555,000For SaleNestled in the charming Helston Lane of Windsor, this delightful two bedroom retirement apartment offers a perfect blend of comfort and style. One of the standout features of this apartment is the beautifully appointed accommodation, exuding elegance and warmth. The communal areas are incredible, of...2 Bedrooms2 Bathrooms1 Reception







