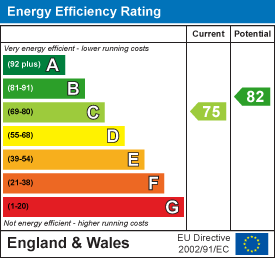St. Leonards Road, Windsor
Key Features
- Handsome Period 2 Bedroom Apartment
- Modern Fitted Kitchen
- Open Fire Place
- Allocated off road parking space to rear of property
Full property description
A two bedroom apartment forming part of this handsome period property. The apartment benefits from oak herringbone flooring, a feature open fireplace, three sided bay windows with bespoke shutters, a fitted kitchen with quartz worktops and fitted appliances. The bathroom has marble effect tiling and ambience motion censored lighting. The property has two double bedrooms and the unique availability of an off road parking space in the car park to the rear of the property.
A two bedroom apartment forming part of this handsome period property. The apartment benefits from oak herringbone flooring, a feature open fireplace, three sided bay windows with bespoke shutters, a fitted kitchen with quartz worktops and fitted appliances. The bathroom has marble effect tiling and ambience motion censored lighting. The property has two double bedrooms and the unique availability of an off road parking space in the car park to the rear of the property.
Inner Hallway.
Entrance through a door into a inner hallway, space for hanging coats and storage.
Living room.
A twenty feet living area with a front aspect three sided bay window with bespoke shutters encasing sash style windows, herringbone oak flooring, feature open fireplace, TV point and power points.
Kitchen
Shaker style modern kitchen with quartz worktops, Integrated appliances including fridge freezer, dishwasher, washer/dryer, induction hob and oven with over head extractor, inset sink and ample power points.
Master Bedroom
With a side aspect window, fitted bespoke wardrobes.
Bedroom two
Good size double bedroom with a side aspect window and power points.
Bathroom
A three piece suite fully tiled with marble effect porcelain tiles, bath with mixer taps, built in shower and shower screen, low level WC, vanity basin and sensor lit wall mounted mirror.
Lease information
Lease Term - 125 years
Lease Start Date - 2018
Lease Remaining - approx 122 years
Service charge: £1844.00
Ground rent: £650.00 pa
Legal note
**Although these particulars are thought to be materially correct, their accuracy cannot be guaranteed and they do not form part of any contract.**

Get in touch
Download this property brochure
DOWNLOAD BROCHURETry our calculators
Mortgage Calculator
Stamp Duty Calculator
Similar Properties
-
Duke Street, Windsor
£425,000For SaleIn the heart of Windsor town centre on Duke Street, this charming two-bedroom Victorian terraced property is a true period gem waiting to be discovered. Just moments away from the tranquil banks of the Thames and surrounded by attractions like the Windsor and Eton Brewery, Alexander Gardens, and the...2 Bedrooms1 Bathroom1 Reception -
The Larches, Warfield Park, Bracknell
£450,000For SaleSituated within the prestigious Warfield Park, this beautifully presented two-bedroom unit offers a perfect blend of comfort and style. The property boasts two generous double bedrooms, with the main bedroom featuring an ensuite bathroom, ensuring privacy and convenience. A well-appointed family bat...2 Bedrooms2 Bathrooms2 Receptions -
The Myrke, Datchet
£390,000For SaleOffered to the market with No Onward Chain is this end-terrace period property offering a long South-East facing rear garden, garage at the rear and boasts having great scope for extension off the rear and into the loft S.T.P.P. The property is located within a quiet cul-de-sac on the borders of Dat...2 Bedrooms1 Bathroom1 Reception









