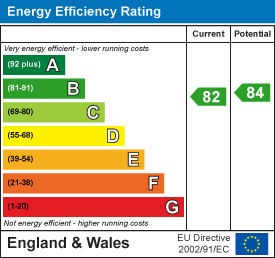The Meads, Green Lane, Windsor
Key Features
Full property description
A rarely available two double bedroom, first floor RETIREMENT APARTMENT located on the South side of this popular block. The property has just been redecorated throughout comprising a living through dining room, fitted kitchen, shower room, two double bedrooms. Also benefitting from having communal lounge, laundry room with washing/drying facilities and communal gardens. Residents' parking immediately in front of the property.
Viewings highly recommended, no onward chain. Please call 01753 621234 for immediate viewings.
Entrance
Through a wooden front door into the hall which comprises of two cupboards housing the meters, water tank and provides ample storage, power point, doors leading to:
Living through dining room
A bright room with a window overlooking the South side communal gardens, TV, telephone and power points, ample space for freestanding furniture, double glass panelled doors leading to:
Kitchen
A fitted kitchen with a range of eye and base level units, integrated waist height oven, four ring electric hob with extractor fan above, inset stainless steel sink with drainer, under counter space for two appliances, window over South aspect, tiled walls, power points.
Bedroom one
A double bedroom with a large range of fitted drawers, cupboards and wardrobes comprising of hanging and shelving space, window overlooking the gardens, wall mounted electric heater, aerial, TV and power points.
Bedroom two
A second double bedroom with a window over the gardens, space for freestanding furniture, wall mounted electric heater and power points.
Bathroom
A three piece white suite (recently fitted) benefitting from a double shower cubicle, vanity wash hand basin with cupboards beneath, low level W.C, wall mounted mirror unit with light and shaver points, heated towel rail, tiled walls and vinyl flooring.
General Information
Annual Service Charge £4953.68 paid 6 monthly (01Mar-31Aug/01Sep-28Feb) - Water rates included.
Annual Ground Rent £570.12 paid 6 monthly (01Mar-31Aug/01Sep-28Feb)
93 years left on lease
Council Tax Band 'D'
Legal note
**Although these particulars are thought to be materially correct, their accuracy cannot be guaranteed and they do not form part of any contract.**

Download this property brochure
DOWNLOAD BROCHURETry our calculators
Mortgage Calculator
Stamp Duty Calculator
Similar Properties
-
Orchards Residential Park, Langley
£175,000For SaleOffered to the market with No Onward Chain is this twin unit park home located on this popular over 45's residential park within the leafy suburb of Langley, moments from the great amenities the High Street has to offer and Langley train station. The property boasts having a low maintenance garden, ...2 Bedrooms1 Bathroom1 Reception -
Willows Riverside Park, Windsor
£174,950For SaleOffered to the market is an immaculately presented nine year old, two bedroom single unit on the sought after residential park of Willows riverside. The property offers a recently refurbished bathroom, a modern kitchen and living room, airconditioning throughout and also boasts a private rear garden...2 Bedrooms1 Bathroom1 Reception -
Cranbourne Hall Park, Winkfield, Windsor
£160,000For SaleOffered to the market is a wonderfully presented two bedroom single unit on Cranbourne Hall Park. The unit boasts two good sized bedrooms, spacious bathroom with walk in shower, open plan kitchen and utility space with a light and airy living room. The property also offers ample parking for multiple...2 Bedrooms








