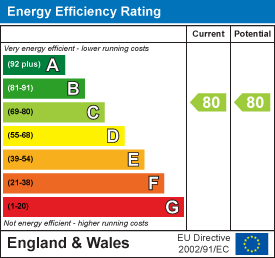Urbis, Wolf Lane, Windsor
Key Features
- A must see first floor apartment
- Benefiting from having two double bedrooms and two bathrooms
- Located close to all amenities, schools for all ages and great transport links.
- Lounge/dining room
- Separate kitchen
- Juliet balcony
- Allocated residents parking
- Call 01753 621234 to arrange a viewing!
Full property description
A must see first floor apartment benefiting from having two double bedrooms and two bathrooms. The property is perfectly located close to all amenities, schools for all ages and great transport links. The family apartment comprises of a lounge/dining room, separate kitchen, Juliet balcony and allocated residents parking. Call 01753 621234 to arrange a viewing!
Communal entrance
Communal entrance with Intercom system with stairs leading to the first floor.
Entrance hallway
Through a wooden front door into a good sized entrance hallway. Good sized storage cupboard with shelving and hanging space.
Lounge/dining room
A side aspect living/dining room with UPVC double glazed doors opening up to a Juliet balcony overlooking the communal grounds. Space for a dining table, radiator and power points.
Kitchen
A range of eye and base level wooden units with marble effect work surfaces, inset sink and drainer and partially tiled walls. Integrated appliances including fridge/freezer , oven, 4 ring gas hob with extractor fan above, washing machine and appliance space for dishwasher and microwave. Cupboard housing the boiler, power points and a rear aspect double glazed window.
Family bathroom
Three piece white suite, comprising of a panel enclosed bath with mixer taps and shower attachment. Low level WC, pedestal wash hand basin with mixer taps, radiator, partially tiled walls , fitted mirror and rear aspect frosted window.
Master bedroom
A good sized double bedroom with a side aspect double glazed window with radiator below, built in storage cupboard, space for free standing furniture and amble power points.
Ensuite
Master en suite bathroom with low level WC, vanity hand wash basin, shower cubicle, partially tiled walls and wall mounted mirror.
Bedroom two
Double bedroom, space for freestanding furniture, side aspect double glazed window with radiator below and power points.
Lease information
Lease length : 999 years from start of lease
Lease start date: 2005
Lease Remaining : 980 years
Service charge: 1400 Approx PA
Ground rent is: £200 PA.
Legal note
**Although these particulars are thought to be materially correct, their accuracy cannot be guaranteed and they do not form part of any contract.**

Get in touch
Download this property brochure
DOWNLOAD BROCHURETry our calculators
Mortgage Calculator
Stamp Duty Calculator
Similar Properties
-
Filmer Road, Windsor
£275,000For SaleA delightful two-bedroom apartment that offers a wonderful opportunity for those seeking a new home close to amenities, schools and open spaces.The apartment features two double bedrooms, a modern fitted kitchen suite and a well-maintained bathroom, ensuring convenience and comfort for its residents...2 Bedrooms1 Bathroom1 Reception -
Crossways, Slough
£310,000For SaleOffered to the market with NO ONWARD CHAIN is this delightful two double bedroom, two bathroom first floor apartment being ideally located on the quiet side of the development over looking the Church at the rear and sought after secure underground parking. The property comprises of an open plan livi...2 Bedrooms2 Bathrooms1 Reception -
Brownfield Gardens, Maidenhead
£295,000For SaleWelcome to Brownfield Gardens, Maidenhead - and to a luxurious park home that offers a perfect blend of comfort and style. This stunning property boasts a spacious open plan living and dining area, seamlessly connected to a fully fitted kitchen, making it ideal for entertaining guests or simply rela...2 Bedrooms2 Bathrooms1 Reception











