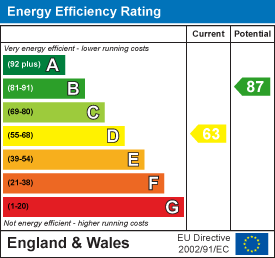Windermere Close, Egham
Key Features
Full property description
A three bedroom family home situated In Egham being close to local amenities, schools and transport links. This end of terrace corner property comprises 3 double bedrooms, an open plan living/kitchen area, family bathroom upstairs, washroom downstairs and a private and secluded garden.
For viewings, please call on 01753 621234
Entrance
Through partially glazed UIPVC front door leading to......
Living/Kitchen
With rear aspect UPVC double glazed French doors and rear aspect UPVC double glazed window from kitchen, laminate wood flooring throughout, recessed downlights, kitchen with a range of eye and base level units with complementary work surface, induction hob with overhead extractor fan hood, integrated oven, space for freestanding washing machine, fridge freezer, mixer tap and power points.
Washroom
With low level wc and pedestal wash hand basin.
Bedroom 3
Rear aspect UPVC double glazed window, power points and ample room for freestanding bedroom furniture.
Bedroom 1
With rear aspect UPVC double glazed window, wall hung radiator, laminate flooring, power points and space for freestanding bedroom furniture.
Bedroom 2
Rear aspect UPVC double glazed window, laminate flooring and power points and space for freestanding bedroom furniture.
Family Shower Room
With rear aspect frosted UPVC double glazed window, low level wc, glass cubicle shower unit, pedestal wash hand basin, heated towel rail, tiled flooring and walls.
Rear Garden
A secluded back garden with wooden fence surround, timber shed to the ear, laid mostly to lawn with adjacent flower beds.
Front of Property
With paved path leading to the front door with wooden fence to the right hand side.
General Information
Council Tax Band C
Legal Note
**Although these details are thought to be materially correct, their accuracy cannot be guaranteed and they do not form part of any contract**.

Get in touch
Download this property brochure
DOWNLOAD BROCHURETry our calculators
Mortgage Calculator
Stamp Duty Calculator
Similar Properties
-
Leigh Square, Windsor
£475,000For SaleTucked away in the peaceful position of Leigh Square, Windsor, this delightful end-terrace house offers a perfect blend of comfort and potential for families seeking a new home. Built in 1965, the property boasts three generously sized double bedrooms, providing ample space for relaxation and rest. ...3 Bedrooms1 Bathroom1 Reception -
The Myrke, Datchet
£400,000Sold STCAn extended mid-terrace period property located within a quiet cul-de-sac on the outskirts of Datchet Village with great walks and the Jubilee River on the doorstep and only 1.3 miles from Slough train station (Elizabeth Line). The property comprises of four bedrooms, two bathrooms, two reception ro...3 Bedrooms2 Bathrooms2 Receptions -
Burton Way, Windsor
£425,000For SaleA three double bedroom terraced house located down a quiet cul-de-sac. The property comprises of an open plan kitchen/dining room, lounge, downstairs WC, three double bedrooms and a family bathroom. The property has as an easy to maintain rear garden with a brick built shed, newly fitted bathroom an...3 Bedrooms1 Bathroom1 Reception










