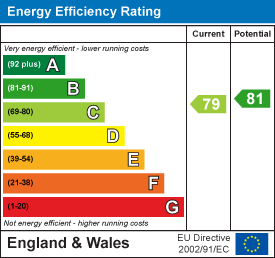Witchford Gate, Maidenhead
Key Features
Full property description
This immaculately presented family home is split over three floors offering four good sized bedrooms two with en-suite shower rooms, a separate family bathroom, lounge through dining area and a separate playroom! Also benefiting from an integral garage, off road parking and is situated within a private development. Call 01753 62.1234 to book in a viewing.
This immaculately presented family home is split over three floors offering four good sized bedrooms two with en-suite shower rooms, a separate family bathroom, lounge through dining area and a separate playroom! Also benefiting from an integral garage, off road parking and is situated within a private development.
Front of property
A gravel driveway with off road parking for two cars, a separate gravel pathway and access into garage through an up and over door.
Entrance
Through a partially glazed front door into entrance hallway with stairs leading to first floor and doors leading to;
Downstairs WC
A low level WC, wall mounted hand wash basin and a front aspect frosted window.
Playroom
With a partially glazed door, ample power points, a radiator and access to the integral garage.
Livingroom
A dual aspect room with double doors leading out to the rear garden and two side aspect windows both with radiators below. Space for a six seater dining table, TV point, ample power points and access to the kitchen.
Kitchen
Fitted with a range of eye and base level units with complimentary worktops, spotlights, tiled flooring, tiled splash-back, chrome inset sink and drainer, integrated NEFF oven and four ring gas hob with an extractor fan above. Integrated appliances which include fridge, freezer, dishwasher and NEFF microwave. The kitchen has a dual aspect with a rear aspect window and a side aspect window with a radiator below.
Master Suite
A spacious room with two recessed double wardrobes, eaves storage, two rear aspect Velux windows and a door leading to en-suite shower room;
Ensuite shower room
A low level WC, a double shower cubicle with sliding doors, a vanity hand wash basin, partly tiled walls and tile flooring.
Bedroom Two with Ensuite
A good sized double bedroom with a front aspect window, radiator below, fitted wardrobes and door leading to the ensuite shower room.
Ensuite shower room
A low level wc, shower cubicle with sliding doors, a vanity hand wash basin and tiled flooring.
Bedroom Three
A rear aspect double bedroom with a double glazed window, radiator and fitted wardrobes.
Bedroom Four
A rear aspect room with a double glazed window and radiator below.
Family Bathroom
A fully tiled room with a three piece suite comprising of a panel enclosed bath, low level WC, a vanity hand wash basin and wall mounted mirror.
Garden
Mostly laid to lawn with some beautifully maintained shrub and flower bed borders. Timber fence enclosed with side access and a paved patio area directly behind the property.
Garage
Access from the front of the property and integral door into the entrance hallway.
Legal note
**Although these particulars are thought to be materially correct, their accuracy cannot be guaranteed and they do not form part of any contract.**

Download this property brochure
DOWNLOAD BROCHURETry our calculators
Mortgage Calculator
Stamp Duty Calculator
Similar Properties
-
Linchfield Road, Datchet
£625,000Sold STCOffered to the market with No Onward Chain is this four DOUBLE bedroom detached bungalow with ample off road parking, detached garage and space to extend S.T.P.P, situated within a quiet residential cul-de-sac 0.5 miles from the village centre and train station. The property is well presented throug...4 Bedrooms2 Bathrooms2 Receptions -
St. Andrews Avenue, Windsor
£599,950Sold STCThis well presented four bedroom detached bungalow is ideally situated on one of West Windsor's sought after residential roads within easy access of local shops and amenities. The property offers versatile living accommodation with bedrooms on both floors in addition to an upstairs reception room al...4 Bedrooms2 Bathrooms2 Receptions -
Bradshaw Close, Windsor
£645,000Sold STCBrought to the market is this delightful 4 bedroom family home located to the West of Windsor and close to local schools, catchment areas and amenities. With 3 reception rooms (living room , dining room and family room) plus a large kitchen and utility room and the bonus of 2 family shower rooms. ...4 Bedrooms2 Bathrooms2 Receptions



















